Earthquake Resistant Vernacular Architecture | Analysis
| ✅ Paper Type: Free Essay | ✅ Subject: Architecture |
| ✅ Wordcount: 3228 words | ✅ Published: 30 Apr 2018 |
The role of Earthquake Resistant Vernacular Architecture in Kashmir
Introduction
Vernacular architecture is the response from a community or a group of person’s needs in regards to the built environment using locally available resources. It is tailored to the climatic, geographic, sociological and aesthetic needs of specific localities and emulates local traditions. As it usually a community based activity without qualified architects, the approach tends to be more unpedigreed and constantly evolving. Rural buildings in Kashmir are designed by the people living there and thus reflect the local cultural heritage as well as the strength of the community itself. In general, buildings in Kashmir have relied entirely on mud, bricks, stone and wood for a long time. In recent times, non-local materials have become more available for the communities living in Kashmir, especially more prosperous regions1.
Background Information
Indian-administered Kashmir includes Jammu and Kashmir sharing a border with China, in the north and east. Pakistan-administered Kashmir terrorities are Azad Kashmir and Gilgit-Baltisan which are part of the greater Kashmir region. The Kashmir region is on the northern borders of India and Pakistan and the southwestern border of China. Gilgit-Baltisan is the northern most region of Pakistan-administered Pakistan, bordering Azad Kashmir in the south. The irregular topography accounts for the variation in temperature and is largely regulated by the Himalayas, surrounding mountainous and water occupying regions. Despite this, Kashmir has still got four distinct seasons with the highest temperatures reaching over 30°C and the winter temperatures as low as -4°C during the nights with snowfall. The climate is known to milder than other surrounding regions to the relatively low altitude2. The soil found in Kashmir is described as clayey, loamy rich and light with alluvial origin. Alluvial soils are known to be more vulnerable to ground failure when seismic vibrations take place. Softer soils are found in Srinagar and across the Valley of Kashmir and they can contribute to making an earthquake last longer3. The economy of the area heavily relies on agriculture with 60% of the area relying on irrigation for major crops such as rice, maize and wheat. There are dense forests that can be divided into two zones (Sub-Himalayan and Himalayan) providing an invaluable source for timber in construction4.
Earthquake Risk
The Himalayas itself have been created by the collision of two tectonic plates, making it one of the world’s most earthquake prone zones. The Kashmir region is a seismically active experiencing several earthquakes in the Valley of Kashmir throughout history. The boundary of the Indian tectonic plate is colliding with the stationary Eurasian plate creating areas of high stress. Studies show that the Indian tectonic plate moves at 1.8cm a year beneath the Himalayan tectonic plate. Between 1904-2015, there have been 102 earthquakes recorded at this region and there are records dating back to the 15th Century detailing severe earthquakes4. The built environment around Kashmir has changed to help minimise the impact of these earthquakes Initiatives such as the UNESCO (United Nations Educational, Scientific and Cultural Organization) collaboration with India in 2006 after the 2005 Kashmir Earthquake have advocated for the preservation of vernacular buildings but also to discuss alternatives in earthquake-resistant buildings with world-renowned international experts5.
Evolution of Vernacular Buildings
Most of the buildings in the Kashmiri area are constructed because of the community’s adaptation to living in a disaster-prone area. Many towns and villages in Kashmir are found on soft soils or on former prehistoric lakes, therefore it is essential to have characteristic yet simple residential houses. For example, in places with soft water-laden soils, the evolution of timber-laced construction is a necessity for structural survival in the long term. These buildings tend to lean and tilt slightly with little rigidity. For a long time, the heating and cooking systems of these houses has remained intact. Wood-burning stoves were and still are made from easily sourced mud and a copper vessel embedded into the masonry wall to heat up the water. Due to very little additional expenditure, stoves made from galvanized iron sheets have become more popular. Timber-laced masonry construction systems in Kashmir date back to the 12th century, however it was only in the beginning of the 19th century that these systems split into two main traditional construction styles: taq and Dhajji dewari. There has been other earthquake – resistant vernacular constructions found in Kashmir after the 2005 earthquake, such as balconies resting on wooden joists, well-designed trusses and ceilings with joists that rested on the wooden built bands spread across walls. There are variations of these styles that are found in heavily mountainous areas where soft soils are not a problem.6 Therefore, the major factors that controlled vernacular architecture are access to good soil for brick-making, to water and to timber, as well as earthquake resistance.
Taq (bhatar) buildings
Taq buildings are a traditional form of Kashmiri construction and are known for their resistance against earthquakes. The taq system involves load-bearing masonry walls with horizontal timbers embedded in them. The unreinforced masonry is low-strength which is known as masonry laid in lime-sand or mud mortar. The masonry piers are tied together in a ladder-like format by the timber beams in each floor and window level. The symmetrical positioning of windows in a characteristic feature of taqs and is where the name originates from. These timbers resist earthquake collapse by allowing movement of the masonry and the confinement of the brick mud or rubble stone of the wall. The timbers allow an increase in ductility when absorbing the energy released from an earthquake. The full weight of the masonry can be placed on the timber allowing the structure to be held in place. These buildings have enough flexibility to sway in an event of an earthquake. However, the materials in taq are not individually ductile and don’t typically exhibit plastic behaviour under stress. Although, since it works as a system, the behaviour that shows this form of flexibility is because of the energy dissipation from the friction between the timbers and the masonry. This friction only occurs when the masonry has been consisted of mortar made from low-strength mud or lime. The Kashmiri house size measurements is defined by the number of window bays, for example, a 5 taq house is five window bays wide. All materials that allow flexibility are easily sourced in Kashmir yet these naturally occurring materials tend not to be strong enough to provide rigidity to the buildings. These ancient taq buildings originally possessed structural and traditional Kashmiri patterns and designs, and held a cultural significance amongst communities7. There has been an area of debate amongst engineers in introducing modern elements to taq buildings, however these have proved to be incompatible. For example, using steel reinforcement inside the walls however the rusting of steel when iron converts to iron oxide results in an expansion and thus, the force of this has a negative impact on corresponding materials by breaking them, e.g. the masonry. In addition to this, using steel rods and other incompatible methods such as welding, requires more skill as it is more advance2.
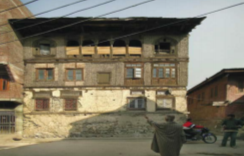


Dhajji dewari
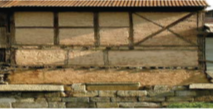
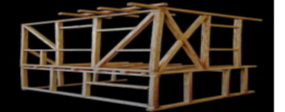 The Dhajji dewari buildings is a mixture of timber and masonry construction that is also found in non-earthquake zones. ‘Dhajji dewari’ is a Persian term meaning a ‘patchwork quilt wall’. The walls are lighter and thinner and are made of timber framing with infills of brick or sometimes stone masonry. The wall is usually one-half brick thick and then mostly made of timber and masonry. The infil is commonly brick that is made from fired or unfired clay, or rubble stone in more mountainous regions. The vertical and horizontal cage that is formed by the timber frame allows diagonal movement against sheer stress. Timber studs are used to subdivide the infill which help resist the progressive destruction of the wall and of diagonal shear cracks. The buildings are usually found in flat terrain and are detached. They are found in more rural areas since urban areas of Kashmir (e.g. Mirpur, Azad Kashmir) use modern materials such as cement and steel in present time. These materials are affordable to areas where there are less agricultural based jobs, and more industrial based employment. Dhajji buildings in urban areas can also be up to four stories high and more extravagant. In general, Dhajji buildings are mostly found in the western Himalayas in both the Pakistan and Indian-administered sectors of Kashmir. This construction type has been used for over 200 years due to the speed, cost and availability of the resources required to produce these structures. The skill required is not exhaustive for the labour involved and in fact, easier to repair than to make a new house. Dhajji buildings tend to perform better after earthquakes than the original taq buildings, however it cannot be a choice for everyone in the region due to economic means. Despite the locally sourced timber, the judicious use of it in taq and Dhajji buildings means that over the years it has become more in demand, especially post-earthquake times. Towards the 21st century, several people would construct in reinforced concrete however the disadvantages included the poor thermal performance of hollow concrete block construction, this was especially seen in the cold winter seasons. Rich merchants and politicians tend to have very large houses constructed in the Dhajji format and it works as a multi-family housing unit, especially in a region known to have extended families living together. A lot of Dhajji houses are also used for shelter for livestock. Agriculture and farming are an integral part of Kashmiri society, therefore sheltering animals during an earthquake is essential. It is also difficult for communities to move elsewhere in the region since land ownership is the main form of inheritance and records go back to 500 years8. This is another reason why buildings are built upwards on one land plot as well the high density of development in these areas. There is a sense of craftsmanship in making these buildings as simple and reproducible for the community as possible.
The Dhajji dewari buildings is a mixture of timber and masonry construction that is also found in non-earthquake zones. ‘Dhajji dewari’ is a Persian term meaning a ‘patchwork quilt wall’. The walls are lighter and thinner and are made of timber framing with infills of brick or sometimes stone masonry. The wall is usually one-half brick thick and then mostly made of timber and masonry. The infil is commonly brick that is made from fired or unfired clay, or rubble stone in more mountainous regions. The vertical and horizontal cage that is formed by the timber frame allows diagonal movement against sheer stress. Timber studs are used to subdivide the infill which help resist the progressive destruction of the wall and of diagonal shear cracks. The buildings are usually found in flat terrain and are detached. They are found in more rural areas since urban areas of Kashmir (e.g. Mirpur, Azad Kashmir) use modern materials such as cement and steel in present time. These materials are affordable to areas where there are less agricultural based jobs, and more industrial based employment. Dhajji buildings in urban areas can also be up to four stories high and more extravagant. In general, Dhajji buildings are mostly found in the western Himalayas in both the Pakistan and Indian-administered sectors of Kashmir. This construction type has been used for over 200 years due to the speed, cost and availability of the resources required to produce these structures. The skill required is not exhaustive for the labour involved and in fact, easier to repair than to make a new house. Dhajji buildings tend to perform better after earthquakes than the original taq buildings, however it cannot be a choice for everyone in the region due to economic means. Despite the locally sourced timber, the judicious use of it in taq and Dhajji buildings means that over the years it has become more in demand, especially post-earthquake times. Towards the 21st century, several people would construct in reinforced concrete however the disadvantages included the poor thermal performance of hollow concrete block construction, this was especially seen in the cold winter seasons. Rich merchants and politicians tend to have very large houses constructed in the Dhajji format and it works as a multi-family housing unit, especially in a region known to have extended families living together. A lot of Dhajji houses are also used for shelter for livestock. Agriculture and farming are an integral part of Kashmiri society, therefore sheltering animals during an earthquake is essential. It is also difficult for communities to move elsewhere in the region since land ownership is the main form of inheritance and records go back to 500 years8. This is another reason why buildings are built upwards on one land plot as well the high density of development in these areas. There is a sense of craftsmanship in making these buildings as simple and reproducible for the community as possible.

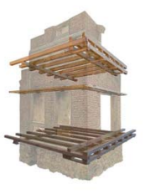

Cator and Cribbage
There are several historic mosques in Srinagar that have employed a cator and cribbage style which is another variation of timber-laced masonry. These structures have also proven to be stable in earthquake-prone regions. The timber-laced masonry is much heavier with a greater use of timber and have been around for approximately 1,000 years. The corners of the building are made of a cribbage of timber with masonry, which connects to the timber belts (cators) running across the walls. These concepts of design come from the Islamic cultural influence from the Middle East, notably in Turkey where it dates back 9,000 years. The walls would usually have religious carvings and symbolism8.
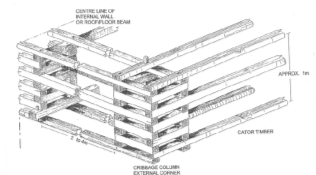
Fig.5: Cater and Cribbage technique
A comparison of Modern Vernacular Architecture with Traditional Vernacular Architecture
After the 2005 Kashmir Earthquake with a high magnitude of 7.6 killed approximately 80,000 people and over 3 million Kashmiris left homeless. Despite the government introducing more steel and reinforced construction over the last 20 years, it made little difference to the impact that the earthquake had, infact Dhajji and bhatar construction turned out to be more stable. This result from reinforced concrete has been witnessed in other earthquakes e.g. Ahmedabad in 2001 and Iran in 20038. Survival rates of those trapped under these constructions was higher than those trapped under concrete based buildings. There has been a modernization of cities such as Srinagar involving the replacement of masonry and timber based constructions with reinforced concrete, affecting the aesthetic appeal of the traditional buildings. Local traditional design usually involves large windows for the summer seasons, however with concrete houses, central heating during the harsh winters is poor and a large majority of Kashmiris fall into the lower economical class where they can’t afford the fuel to heat up their homes.
Due to their flexibility over the years, Taq and Dhajji buildings have showcased that they can survive low to medium Richter Scale earthquakes. Using natural occurring resources such as mud mortar and locally available supplies such as bricks and wood have allowed Kashmiri traditional houses to have a lower level of thermal conductivity than concrete, and thus greater insulation. This is a crucial need for those living in Kashmir because although the summers are short, they can be very warm therefore a house without windows is futile. The materials used for these structures is also useful in the sense that they were recyclable, and it was easier to re-build or reuse the materials for another purpose after an earthquake. This is much more difficult for a concrete building. There are more problems left for the residents after a concrete house has collapsed, such as the removal of debris and rescuing survivors. However there has been strain on the timber supplies due to the deforestation rate increasing as the number of earthquakes and population increase. This has led to a larger number of cement plants in Kashmir. Although, high-strength cement-based mortar is now a generic material recommended by most engineers for building on earthquake areas, but Kashmir which experiences considerably larger earthquakes, the mortar ceases to make a beneficial difference once the walls of the building begin cracking. With timber-based masonry, the low strength mortar is used to hold the bricks apart, rather than together allowing the dissipation of the earthquake’s energy to other units of the structure. Therefore, internal damping is an area that differs between both kinds of buildings. In addition to these construction problems, many people in the region are more likely to have poor construction practice (due to the more complicated procedures and skills) such as poor mixing or inadequate hydration of concrete which increases the likelihood of a collapse.
Tourism has also become an economically beneficial industry in the Kashmir regions providing new employment for its communities, therefore the need to keep its natural attractions is crucial. Prices of timber have increased over the years too and the cost to maintain wood structures has deterred many residents. Overall, the need for modernization and emulating westernization standards of housing has shifted what the communities want, rather than need. Taq and Dhajji dewari have become a symbol of the old times and the prevalence of architecture as a profession has helped create this shift. International architects and engineers have introduced new ideas and concepts to an area that has little similarity to other places in the world, due to its unique geography and climate. The consequences of the 2005 Kashmir Earthquake have caused a detachment from traditional architecture, despite the uniqueness and the performance of it under previous natural disasters.
Using Vernacular approaches in Modern Times: Yasmeen Lari
One architect that has adopted a vernacular approach in the Kashmir regions is Yasmeen Lari. Lari is Pakistan’s first female architect. She has been known to be an advocate for the preservation of historical and cultural Pakistani sites. Like others in Kashmir, she has a keen interest in maintaining cultural heritage yet also having a modern perspective. She has built 45,000 structures since 2010 withstanding earthquakes and even flash floods. Lari has also created the Heritage Foundation of Pakistan employing architecture students to teach and train the local community to build more sustainable homes. The foundation aims to increase the involvement of women in rebuilding their homes after natural disasters. Previously, male family members would be part of the community activity of rebuilding and restoration due to cultural reasons. Her technique involves using mud, bamboo, lime and mix lime with mud to create a strong foundation for buildings. The pillars of the houses consist of bamboo roofs, the walls are made from a mixture of mud, lime and other locally sourced material. The rood is known as the ‘Karavan roof’, whereby the bamboo can last for 25 years when covered with straw matting, and to make it waterproof a layer of tarpaulin and pozzolana is added. The sizes of the houses range from a single room to a larger room suitable for 5 people, kitchen, bathroom and verandah. After 3 years, it was found that these houses were still standing and in good condition. The reluctance to use cement, steel and burnt bricks for her was since these high-cost materials don’t work as efficiently under a disaster situation. It also provides help to communities that aren’t as economically stable as others in Kashmir (e.g. Mirpur in Pakistan has a large British Pakistani population allowing greater expenditure on buildings) and are not in favour of modernisation. The idea behind Lari’s concept is the same that has been used in Kashmir for years before modernisation occurred, it basically ensures that buildings are simple enough to be rebuilt by inhabitants when in need. The importance of local involvement has been witnessed in the building of Taq and Dhajji Dewari buildings. Lari’s main objective is to enhance the focus on heritage methodology and learn from the past and advocate zero-cost and zero-carbon solutions9.
Conclusion
In current times, the Dhajji dewari system is still being used in and adapted in places such as Srinagar, although the principles are the same, new additions such as mud mixed with straw for brick infill are being explored. However, the shift to reinforced concrete buildings is noticeable and has left some taq and Dhajji buildings out of fashion. The combination of vernacular techniques and methods with modern materials and technology are slowly being advocated by groups such as UNESCO. Taq and Dhajji dewari systems have become a symbol of continuity and tradition. The idea of improving the quality of life by modernization has overshadowed the need for traditional timber-based masonry buildings in an extremely earthquake zone. The evolution of earthquake resistance buildings in Kashmir has been rushed to the most generic and common answer (reinforced cement construction), but the disadvantages of this have been witnessed by communities, especially poorer communities. Older designs tend to complement the climate and the resources available to a higher degree but reverting completely back to them is not ideal. There is general rediscovery of the advantages of old fashioned methods by the government too and a conscious shift to a pre-modern Kashmir but with also new building science.
References
- Vernacular Architecture By Henry Glassie – pg 12
- Living in Harmony with the Four Elements” 12-14 December 2010 ‘Earthquake Resistant Traditional Construction’ is Not an Oxymoron* The Resilience of Timber and Masonry Structures in the Himalayan Region and Beyond, and its Relevance to Heritage Preservation in Bhutan By Randolph Langenbach
- Auerbach’s Wilderness Medicine By Paul S. Auerbach, Tracy A Cushing, N. Stuart Harris pg 1926
- History of Natural Disasters in Kashmir Valley, Jammu and Kashmir with Special Reference to Earthquakes Sidrat Ul Muntaha Anees
- M. Sultan Bhat Don’t Tear it Down!Text and Photographs by Randolph Langenbach Preserving the Earthquake Resistant Vernacular Architecture of KashmirBOOK EXCERPT:Showing Forword, (2) pages 59-61: Section 3.6.2 “corner vertical rebar in taq [timber-laced masonry bearing wall] construction”and definition of taq and dhajji dewari construction. FROM:Orig inal publication Info:Produced by UNESCO
- Cultures and Disasters: Understanding Cultural Framings in Disaster Risk …edited by Fred Krüger, Greg Bankoff, Terry Cannon, Benedikt Orlowski, E. Lisa F. Schipper pg 65
- Traditional Earthquake Resistant System Kashmir Mohd Akeeb Dar Sajad Ahmad Hazards and the Built Environment: Attaining Built-in Resilience International Journal of Civil and Structural Engineering Research ISSN 2348-7607 (Online) Vol. 2, Issue 2, pp: (86-92), Month: October 2014 – March 2015, Available at: www.researchpublish.com
- Building of a disaster By Shahnawaz Khan Srinagar, July 3, 2014: http://www.tabletwoproductions.com/wp-content/uploads/2013/06/Yasmeen-Lari.pdf
Cite This Work
To export a reference to this article please select a referencing stye below:
Related Services
View allDMCA / Removal Request
If you are the original writer of this essay and no longer wish to have your work published on UKEssays.com then please click the following link to email our support team:
Request essay removal



